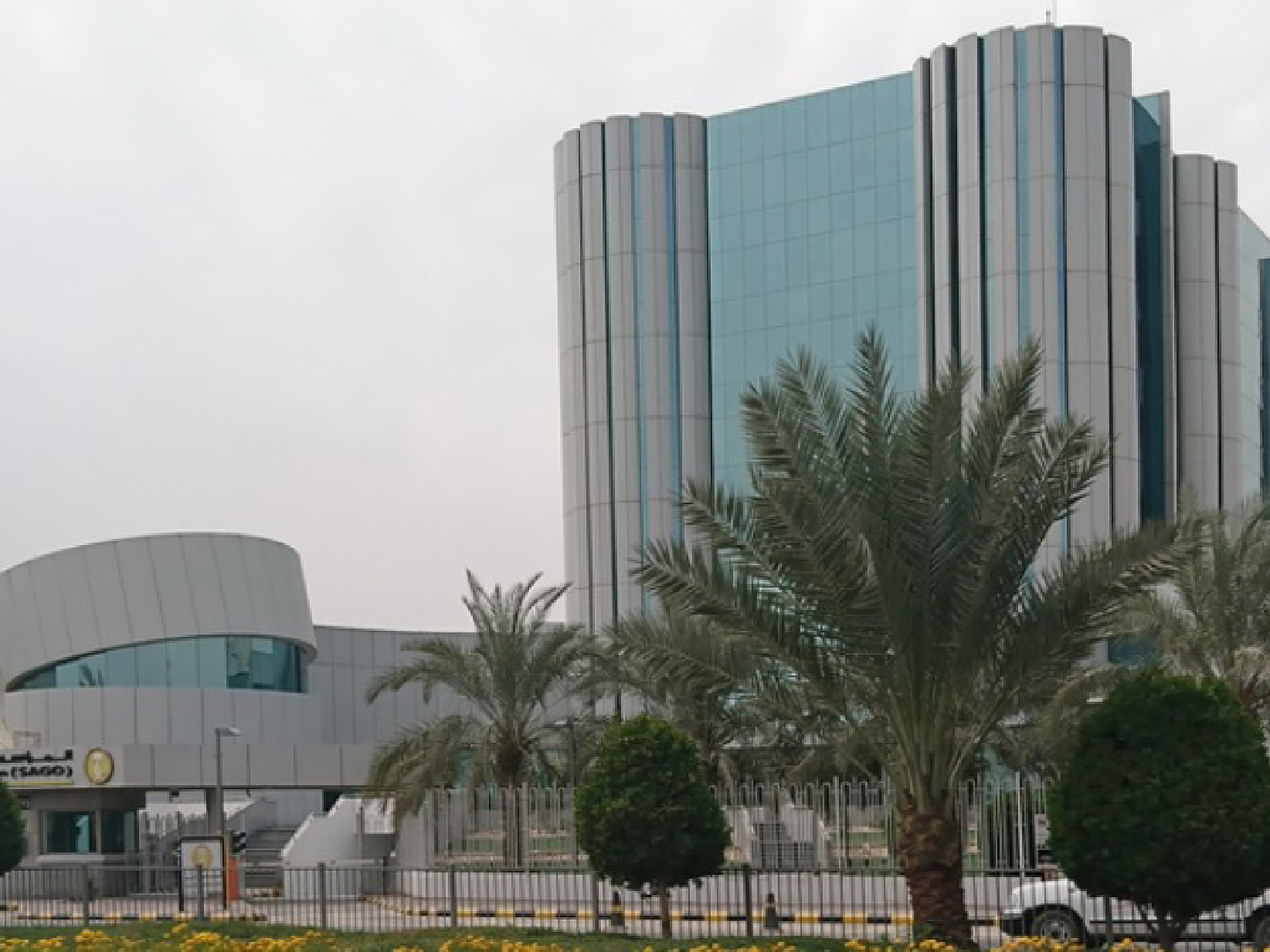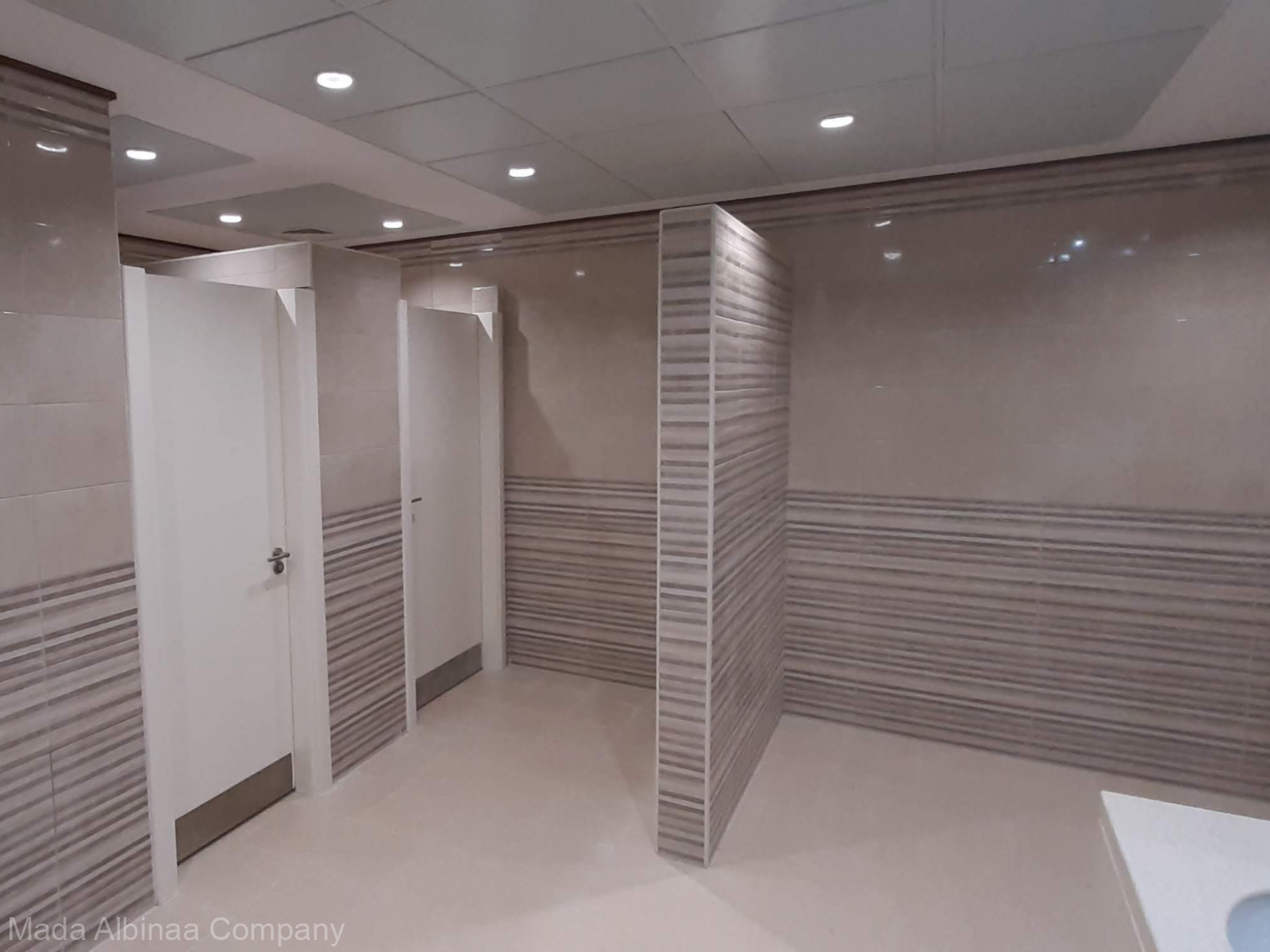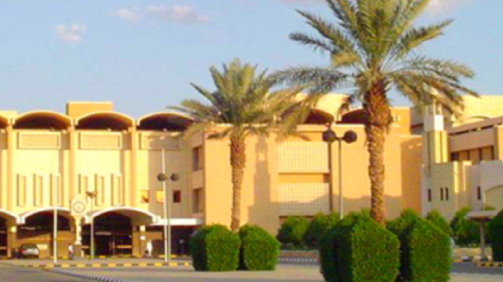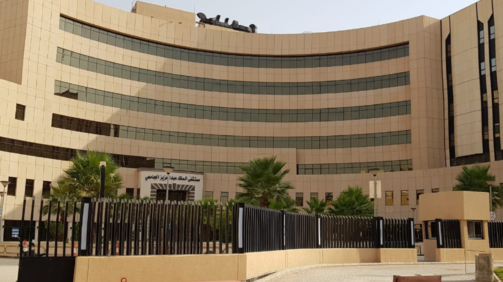Scope of Work: Design, interior fit-out and furnishing of administrative offices with an area of 400 m2. Our scope included the supply and installation of marble flooring, various types of partitions, including glass, and gypsum partitions, wooden, aluminum and gypsum ceilings, wooden wall cladding, and furnishing. It also consisted of all electrical, mechanical, and sanitary works including firefighting systems, fire and smoke detection systems, ventilation, and air conditioning, as well as IT systems.





